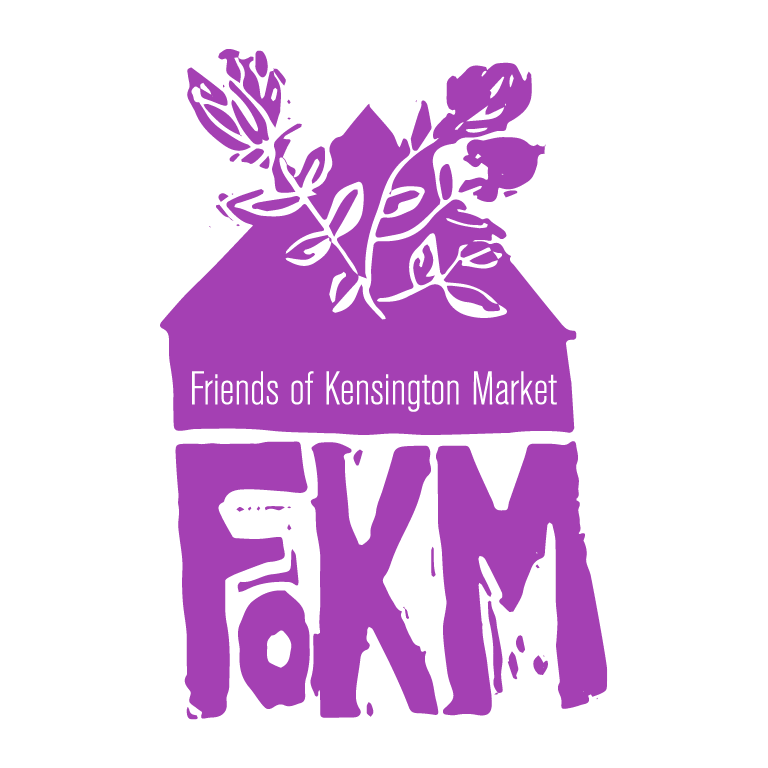Development Checklist
A set of criteria to help evaluate new development proposals in the Kensington Market neighbourhood.
USES ON SITE
- Maintains the mixed-use and live-work nature of the Market
- Follows the KM format of ground level retail with housing / office units above
- Provides space for cultural, creative, academic, innovative and knowledge-based industries
- Provides space for community services
- Provides family-sized and low-income housing units
- Provides a range of housing sizes and types to support a diverse neighbourhood
- Provides a range of independent retail outlets to support local residents
- Provides support for local businesses and entrepreneurs
- Provides supportive housing units where possible
BUILT FORM
- Ensures that height and size are appropriate to the site and surrounding area
- Retains the original footprint of the site when possible
- Incorporates accessibility features
- Incorporates and adaptively re-uses significant heritage structures when possible
- Ensures that new design features add to the liveability and architectural interest of the streetscape
- Does not intrude upon or interfere with the privacy of neighbouring residents
- Minimizes new eye-level windows overlooking private outdoor space
- Staggers new windows relative to those of adjacent buildings
- Ensures an appropriate transition between different zoning areas (Commercial Residential & Residential), and between major streets at the neighbourhood edge (Spadina, Dundas, Bathurst & College) and the core of the neighbourhood
- Minimizes the impact of shadowing on adjacent properties
LANDSCAPE AND STREETSCAPE
- Protects existing trees and green spaces, including back yards
- Works with the City of Toronto’s Private Tree Bylaw and Plant a Tree Program to protect and increase the neighbourhood tree canopy
- Ensures an appropriate transition between public space and private space
- Provides a useable transition space between the public street and private property (eg. front porches and front gardens)
- Enhances the pedestrian experience by providing physical enhancements to the neighbourhood
- Creates pedestrian-friendly streetscapes by providing visual variety and permeability, greening measures (trees, planting beds and planters) and pedestrian amenity (benches and lighting)
- Integrates retail units and publicly-accessible private space (front yards and patios) with adjacent public streets and parks using visual and physical connections where appropriate
- Provides physical enhancements to the neighbourhood
- Handles service and parking access in ways that do not disrupt sidewalk continuity
SUSTAINABLE DEVELOPMENT
- Demonstrates a commitment to environmentally sustainable design
- Adheres to high standards and guidelines on environmental sustainability
- Implements environmentally sustainable technologies, methods and materials
POPULATIONS
- Maintains and encourages the traditional Kensington Market mix of ages, abilities, incomes
- Ensures that the current and future needs of present residents will be met and enhanced
OPPORTUNITIES FOR COMMUNITY INVOLVEMENT
- Integrates community views into project planning, design and development decisions
- Shares relevant information and allows reasonable timelines for community review
